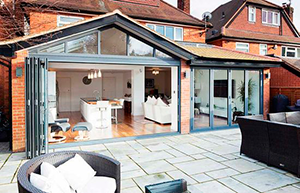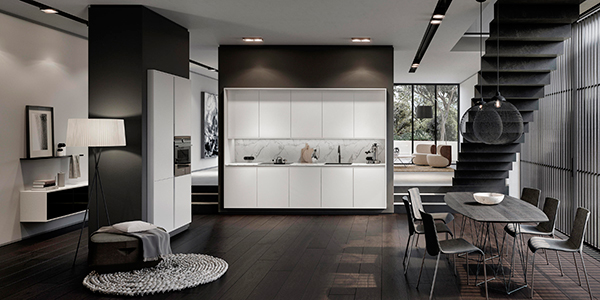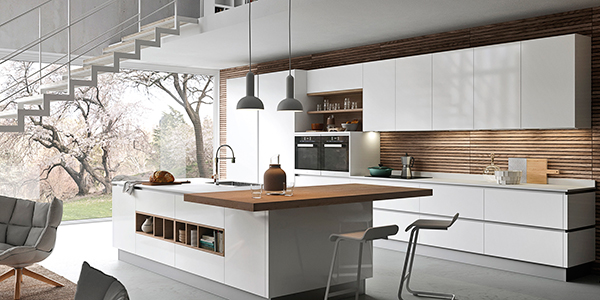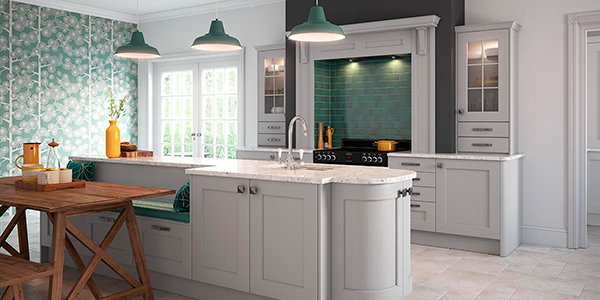 With glass beams, you can make the most of the light.
With glass beams, you can make the most of the light.The glass roof is supported by glass beams in this design. Adding these will almost certainly be more expensive, but the ultimate result is spectacular - the entire roof is glass!
Your structural engineer will calculate the size and strength of these beams, which are hardened and laminated. It's possible that each piece of glass will need to be as thick as 2cm.
Check to see if your walls are capable of supporting it.
This is self-evident: the larger the glazed area, the more glass there is, which can quickly become very heavy. Your structural engineer will be able to tell you how much weight your walls can support.
If the roof is exceptionally heavy, you'll need steel supports on both sides and above an opening, such as an external door. To keep a certain degree of insulation, new additions are built with cavity walls. This is advantageous for your glass roof because the cavity can conceal a steel column if one is required.
Make certain you'll be able to clean it...
Rainwater will assist wash away any dirt, dust, or leaves that gather on glass roofs, which requires a minimum slope of 1 percent. In most cases, a slope of 5% or more ensures a decent enough gradient to keep it somewhat clean in wet weather or when washing it.
Whether you do it yourself or hire a professional, make sure you have a good space against which to properly prop a ladder for repair.
Cover your entire roof in glass.
If you're building or renovating a loft, take advantage of the opportunity to glaze your roof — think of how much light you'll let in! Of course, privacy and overlooking concerns must be addressed as part of the Planning Permission, but most issues can be resolved with opaque glazing or a high-quality sticky film.
Working with a single pane of glass
If you just want a huge piece of glass in the roof to brighten a dark area and don't need it to open, a customized double-glazed unit might be the way to go. Your contractor should be able to order one for you and have it fitted. It might also be fashioned to look like your dining table, as in this example.
To accomplish this look, discuss the size of rooflight you'd like to install with your builder and structural engineer, so they can determine its location, how they'll reinforce the structure to fit it, and whether they'll use double joists or small steels around the rooflight's perimeter.






